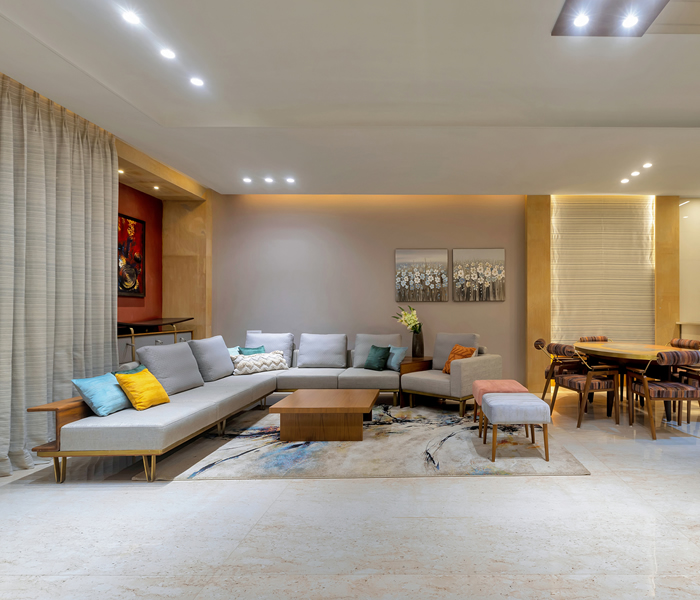4 BHK
The spacious 4BHK Villas at Ville Flora will sync your life rightly with grandeur & exuberance!
- Type of Bunglow Individual bunglow
- Plot area 2926 sq ft
- Slab area 3117 sq ft
- Bedroom 1 19' 0" X 17' 3"
- Bedroom 2 11' 6" X 14' 0"
- Bedroom 3 11' 6" X 14' 0"
- Bedroom 4 11' 6" X 14' 0"
- No. of washrooms 5
- Kitchen 10' 6" X 14' 0"
- Livingroom 21' 3" X 23' 9"
- Balcony 10' 4" X 10' 9"
- Garden area 448.2 sq ft
- Parking Space 360.88 sq ft









